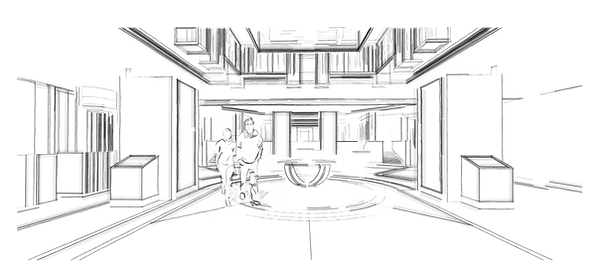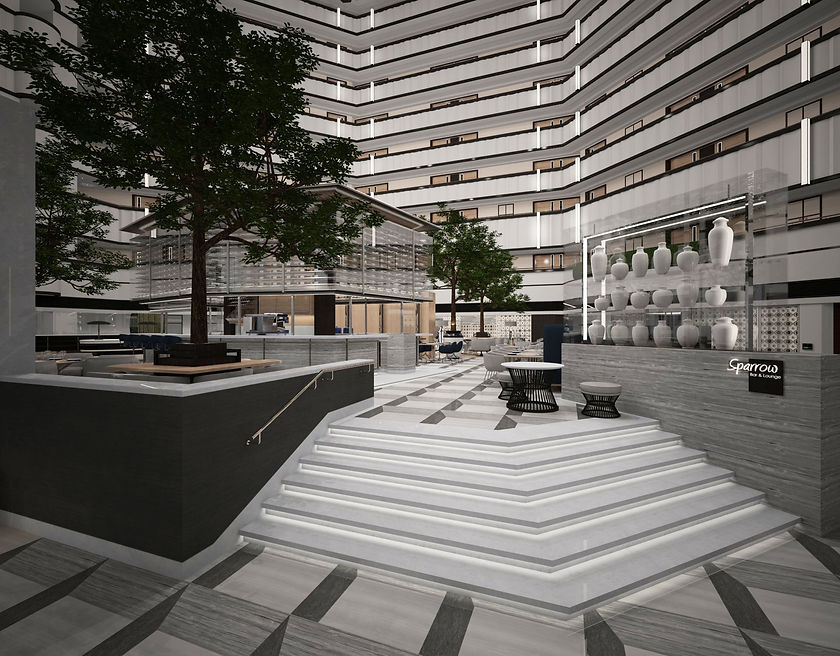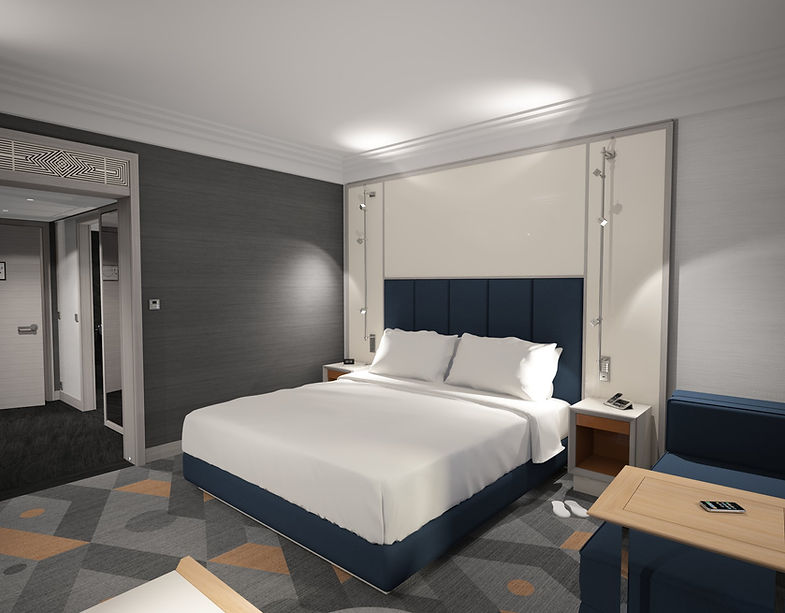THE PROJECT
The Rahat Palace hotel is located in the center of Almaty, the historical capital of Kazakhstan. It is seen as a landmark for being the first International standard hotel to open in the city after the fall of the Soviet Union. The building was developed by Austrian architects and engineers in 1994 strictly understanding European standards and figures today among the best built shell and core in modern Kazakhstan. The hotel owners recently took the decision to bring this fine property into the twenty first century by planning a full renovation and trusted Monarch Eurasia to gather the talents necessary and manage the entire project. A team was specially created around French designer Jacques Chahine, selected for his well-rounded experience in both commercial and high end residential projects in Europe and Asia.


The Rahat Palace is destined to be operated by the Hyatt Hotels Corporation under the business hotels brand of the group Hyatt Regency. The design was to meet the high level of expectation of Hyatt, newly redefined to set the properties operated by the group a step ahead of the competition. The Rahat Palace hotel is designed around one objective: to connect today’s always-on traveler to who and what matters most to them. Each space was envisioned to be multifunctional and to interconnect physically, visually and digitally, so the guests can easily choose the space they need and how they want to use it. So whether they’re working, socializing or relaxing, the Rahat Palace offers its guests a one-stop experience that surprises and energizes making it a place they look forward to returning.


ARRIVAL, ENTRY VESTIBULE & OVERLOOK
We needed a design to connect with the guests upon arrival, simply and efficiently. Modern lines, human-scale elements and intuitive features set the tone upon arrival for guests at the Rahat Palace. Striking modern architecture, a welcoming Porte-cochère and a human-scale entry introduce the guests, heightening their expectations while putting them ease. As they will enter our buzzing lobby, a Hyatt Regency host will always be close by to make the first connection by extending a warm welcome, offering a complimentary beverage at the Refresh Station and helping with whatever they need.
The Lobby is designed to offer clear views, allowing guests to immediately locate and connect with the experiences we have to offer, from the Reception front desk to the Bar, Market or event space. Our Atrium is one of the world’s largest in a Hyatt Regency. This unique space offers the feeling to be outside for it is bathed in natural light all day long. Three different check-in options allow our guests to take charge of their stay. They can simply approach the unconventionally stylish Front Desk, take advantage of the more seamless, technology-enabled self-check-in pods or, elite Hyatt Gold Passport members experience the expedited check-in in the Regency Club located at the tenth floor. Regardless of the method they choose, Rahat Palace hotel guests are ensured a simple and efficient check-in process, without hassle or long lines.





THE ROOMS
The Entry to the Typical Guestroom welcomes the guests into an open space connected to the Groom & Prep and Bedroom zones, allowing the viewer to immediately and intuitively see and understand all that the room offers. The Groom & Prep zone is an open-plan, multi-functional space where guests easily find everything they need to prepare for their day. This area consists of the following features: Show Closet, Tranquility Sliding Door, Beverage Station, Refrigirator, Vanity, Shower and water closet. The Show Closet is retail-inspired with a versatile, highly organized, open design that ensures there is a convenient space for everything, so nothing gets left behind. The closet features integrated lighting, drawers, shelves and hanging space, mirror and accessible power outlets to allow the space to function as an additional grooming area. The cabinets are purposeful and shelves are provided for the safe, iron, extra blankets and pillows. Two full-length mirror attached to the sliding doors visually expands the space and enhances the retail-inspired dressing experience. The Vanity is open to the dressing area and is thoughtfully designed to offer clearly visible spaces for all of our guests’ essential items, helping them stay organized and prepared. The glass enclosed Shower and Water Closet compartments provide privacy while allowing the bathroom to remain open and connected, creating an expansive Groom & Prep zone.






