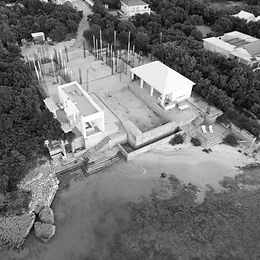Villa Bianca
Project under construction - Anguilla

The Project
The original Villa Bianca was a 1980’s era one storey residence. Ideally located between Rendez-vous Bay and Cul-de-sac, facing Saint Martin Island, the house was severly damaged by the late typhoon Irma. The owners chose to see the damages as an opportunity to turn this middle range house into a prime estate by demolishing the existing structures.

Exteriors
mood board
The main core of building must remain traditional in style. Tall copper roofs, white walls and very thin window frames will let the colonnade give a certain majesty to the house. To twist this conservative architecture and give it a unique flair, the idea was to create two very modern buildings in inverted U shapes and a water deck fully integrating the swimming pool into the built environment. The contrast given by these very different design elements in play is the essence of the new Villa Bianca character.

Interiors
mood board
Tropical and sophisticated. Accent is made on understated materials with rich and subtle textures. Raw silk, unpolished marble, elaborate tiles and rare woods brought together will confer the residence an atmosphere capable of pleasing the most demanding guests. Focus is made on the surrounding nature and the breathtaking vue on the carribean sea. Green, gold and blue are the natural color palette of Anguilla. We use that color scheme and make the most of it.
Villa Layout


Facing the sea
The most important facade is the one facing the sea. We worked the volumes to avoid ending with an overly massive built environment. The stairs are graphic, mixing two different treatments. The pool water fall and its retaining pound are the anchor of the elevation. The modern elements are designed to allow very bright and opened spaces. The Study Room and the Pool House are areas intended to step out and create a happening.




Building the dream

.jpg)
.jpg)
Building on an island is always a challenge. All must be imported and on site logistics aren't the easiest to manage despite a well trained local labor. Our client trusted french builder Edouard Benoit de Coignac to deliver this upscale project in the best possible manner.