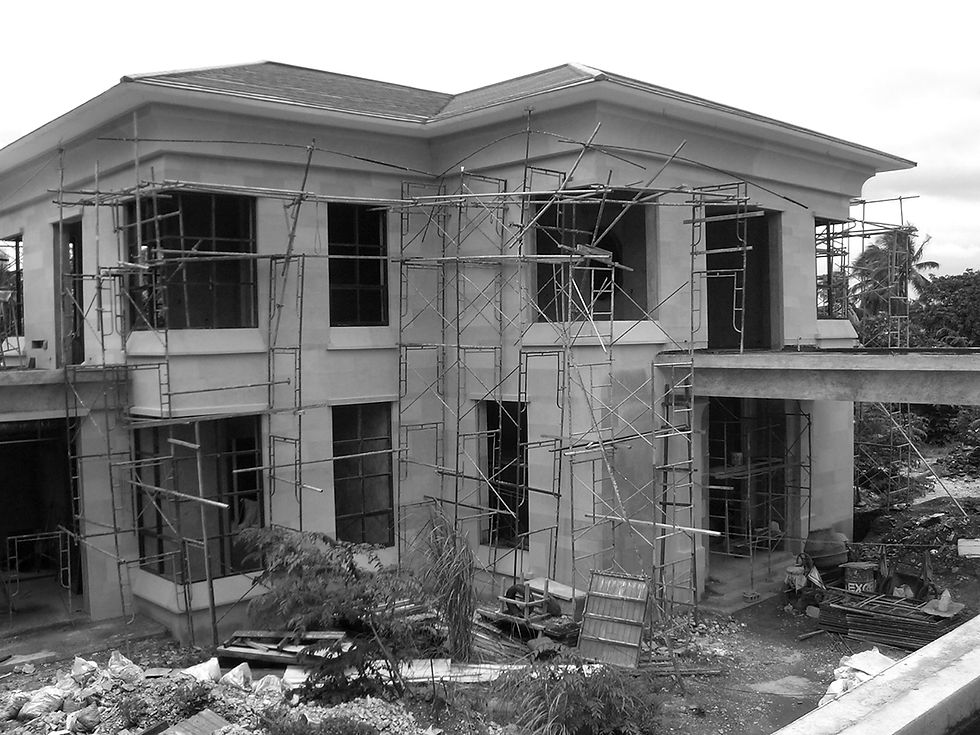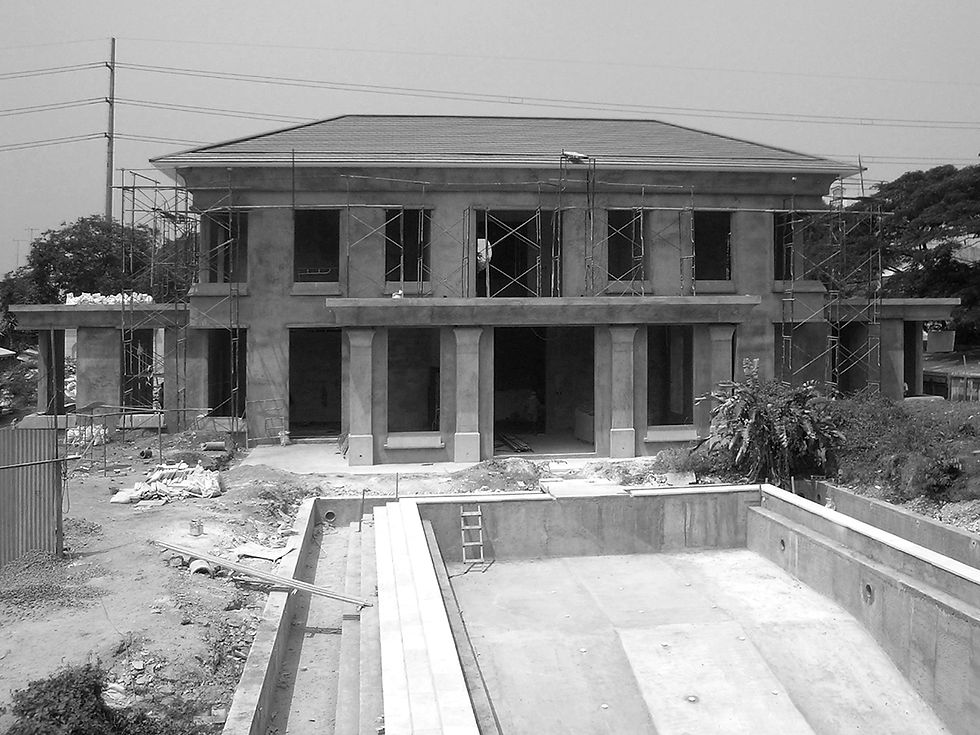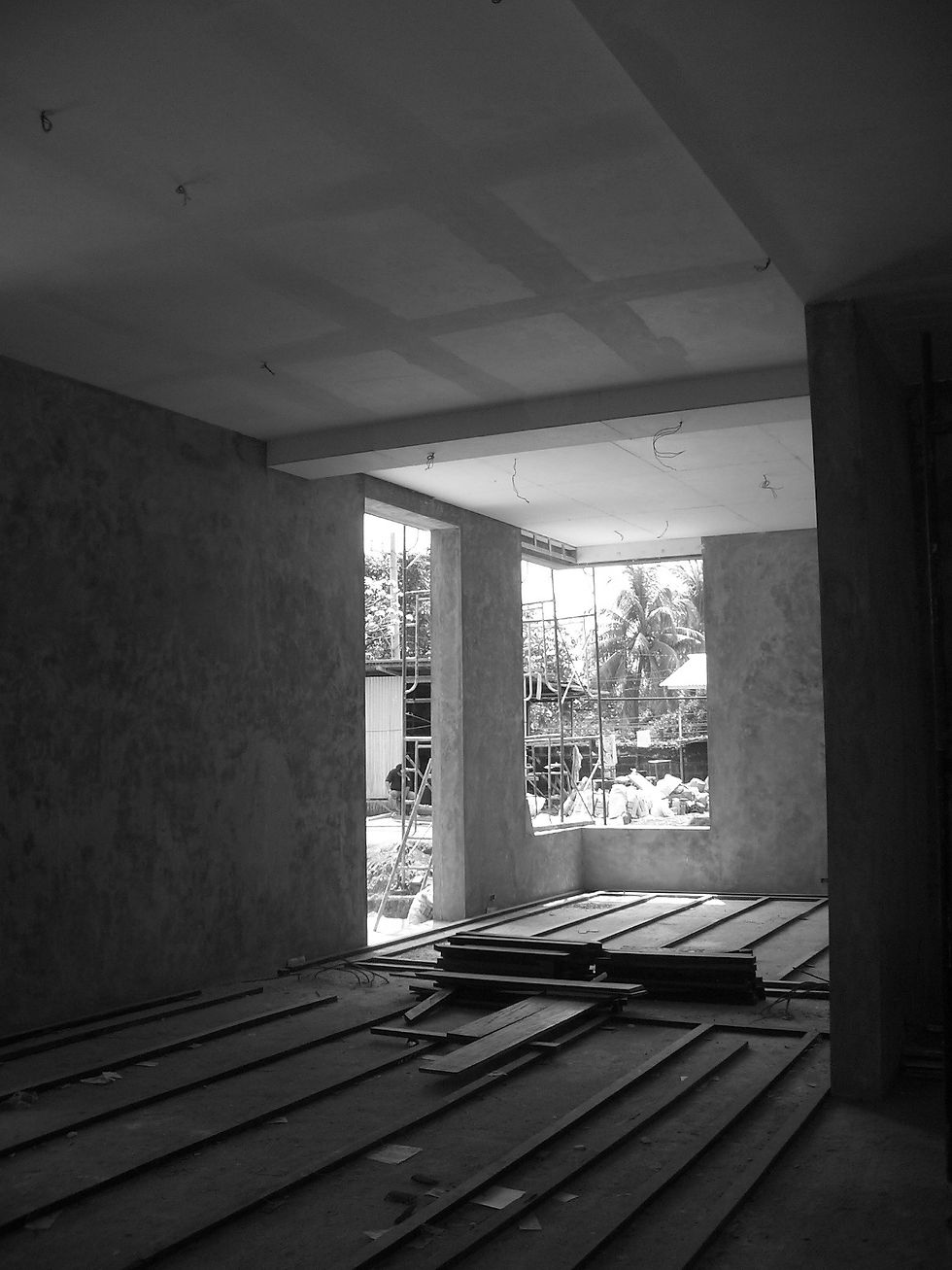Liwanag
Private Residence I Manila
The Architecture
Our client envisionned this project to be reminescent of classic Palladian architecture. We designed a modern house following the Italian Renaissance era principles of proportions but integrating modern elements. The pilarless corner windows are the signature of the house, breaking the classic overall first impression to create this unique ensemble the owner named "Liwanag", Light in Tagalog.
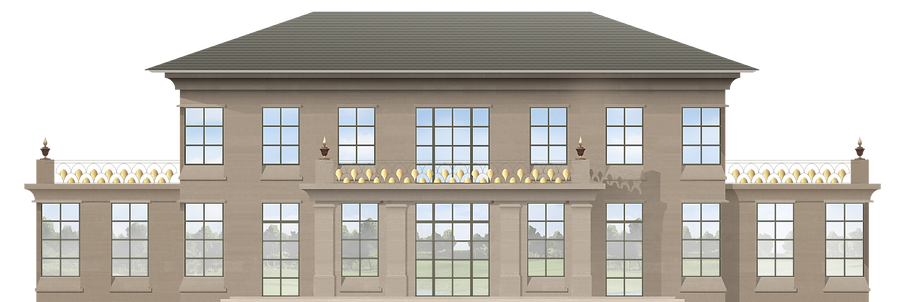
The Interiors
The philosophy of the projet is modern classic from exterior to interior. Interiors are the direct continuation of the Architecture and we were commitionned to design modern elements with a classic approach.

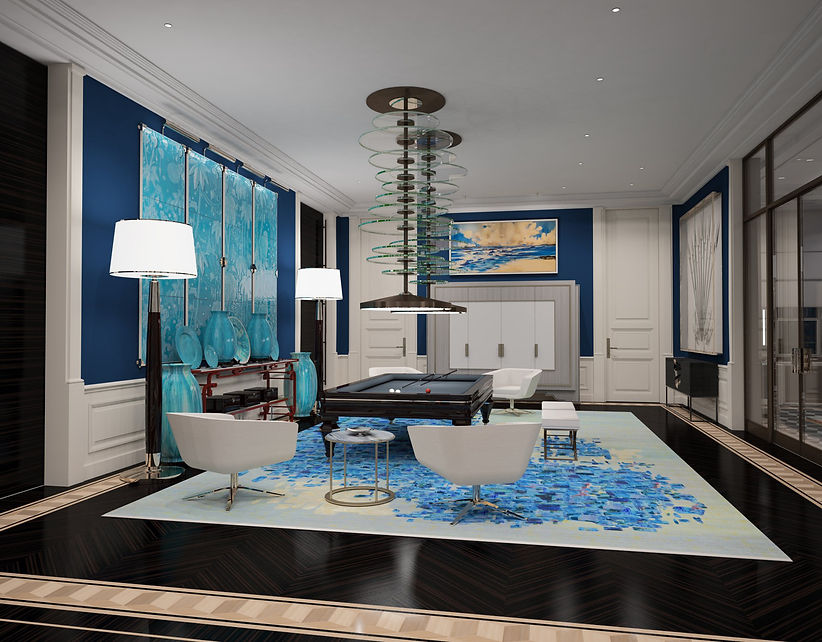

Asian twist
We played with ceramic elements to somehow remind we are in Asia. The custom designed chandelier of the Dining Room is made of ceramic plates responding to the Jean Boggio wall panels decorating the opposite wall in the Billiard Room.


Construction
House shell and core was given to EXELL Contractors, while interiors were trusted to Barrera Construction. A very challenging construction site in the heart of Metro Manila didn't make the task easy but thanks to our dedicated teams we managed to complete construction in a timely manner.
